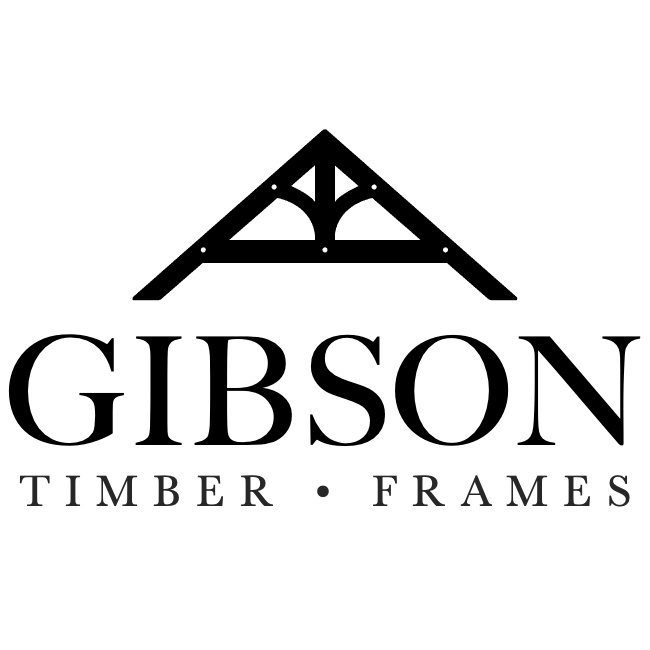Homes, Cottages & Additions
26' x 30' Cottage Timber Frame with Porch
72' x 25' Post & Beam Cottage: approx. 1,825 sq. ft.
25' x 30' Guest House with Hammer Beam Trusses
24' x 40' Petworth Home with Shed Dormers
16' - 6” x 24' Three Season Screened Addition
8' - 9.5” x 30' - 5.5” Sun Room
18' - 8” x 26' - 8” Great Room, Exterior Porch & Deck
32’ x 50’ Great Room with King Post Trusses
18’ x 38’ Great Room with Hammer Beam Trusses
30’ x 40’ Mono Pitch Timber Frame
Great Hall, Kitchen & Master Suite
31’ x 28’ Queen Post Cottage with Loft
18' x 32' Great Room, Front Entry & Kitchen Beams
Post & Beam Cottage Addition: approx. 400 sq. ft.
