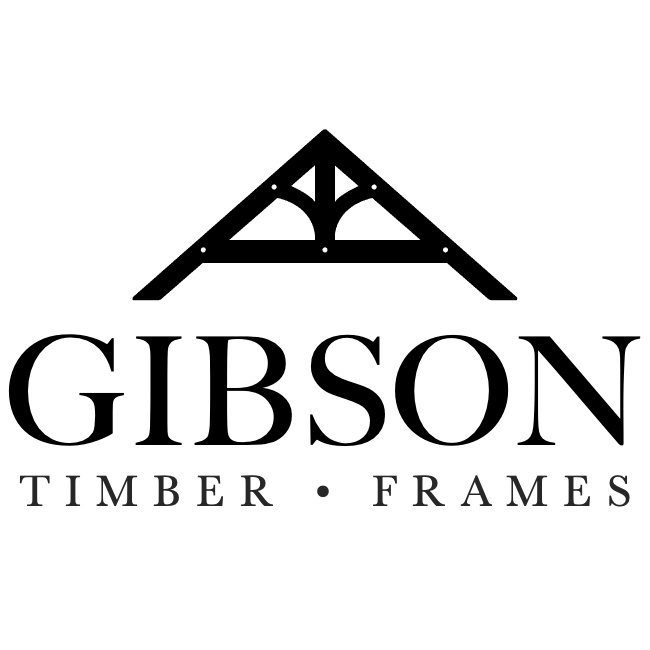Building Timber Hips and Valleys
Appeared in The Whig Standard, Oct. 2003
We had an opportunity to expand our roofing skills this spring with a multi-pitch intersecting timber frame roof. There were two gable roofs that intersected each other and created a number of angles we have never seen before. If you looked from the sky you would see two ridges intersecting at 90 degrees to make a cross. Another way to visualize this is to imagine one pup tent then, at 90 degrees to the first tent, drop another pup tent right op top and continue dropping until the two roof tops line up. This is what our roof looked like. Although this is not an uncommon roof style, it is a difficult timber frame roof. All our connections are a visible highlight of this frame, so we had to ensure tight construction.
Our ridges were made with 8"x12" white pine timber and the valleys were 8"x10". The rafters that connected the valleys to the ridges were 4"x7". There were several angles in this roof to discover and then cut. Our first step was to build a scale model of the timber frame. This helped us approach the roof math and visualize how the connections would be done; the model also helped us plan the raising. We then built the entire roof structure on the ground at our shop and test fit each piece before going to the job site. Typically we do not test fit such a large portion of the house, but with this job it helped tremendously; we raised the entire frame in two days.
To add to the challenge, there were two dormers that had a different roof pitch than the main roof. Again, all the joinery was visible from the inside and forced us to take our roof math one step further.
Peter Cohrs did this house design and worked with Gibson Timber Frames to develop the timber frame plans. Martin Mack of Concord Homes is contracting the project.
